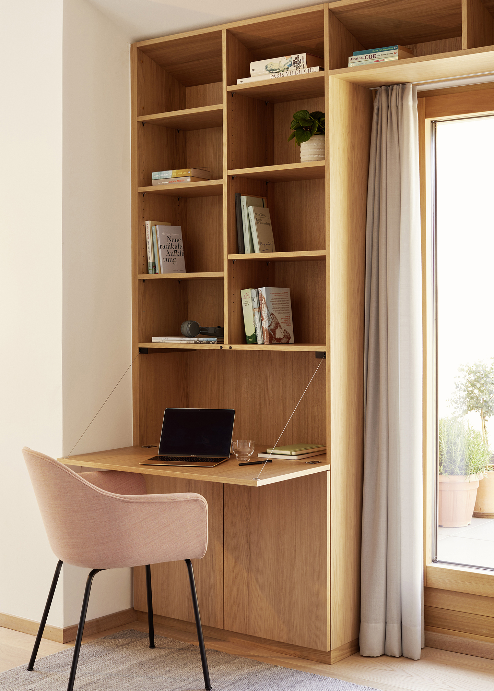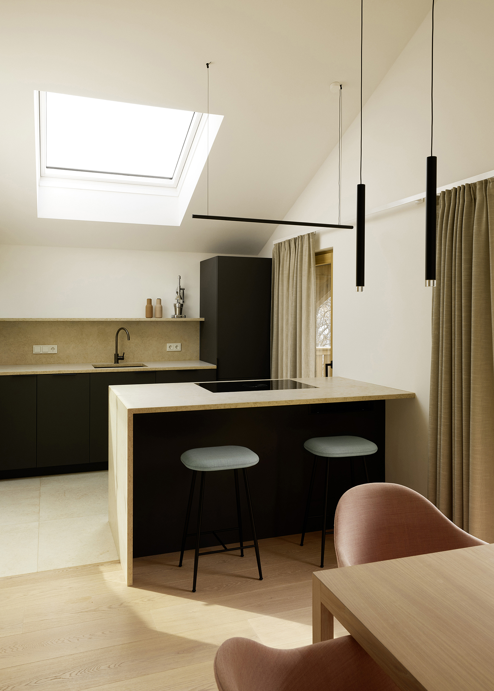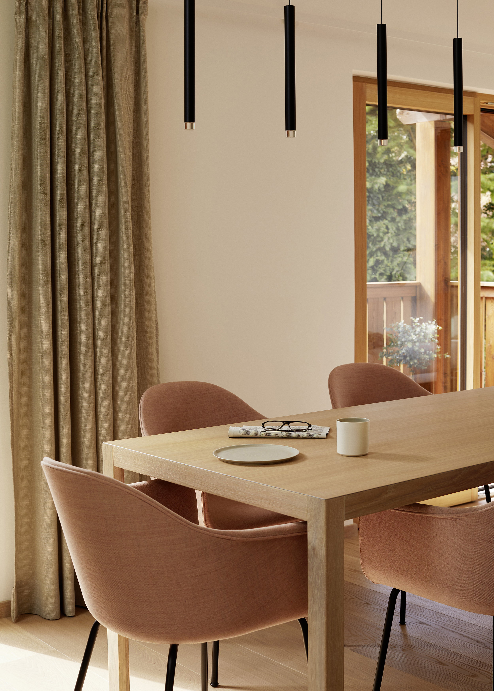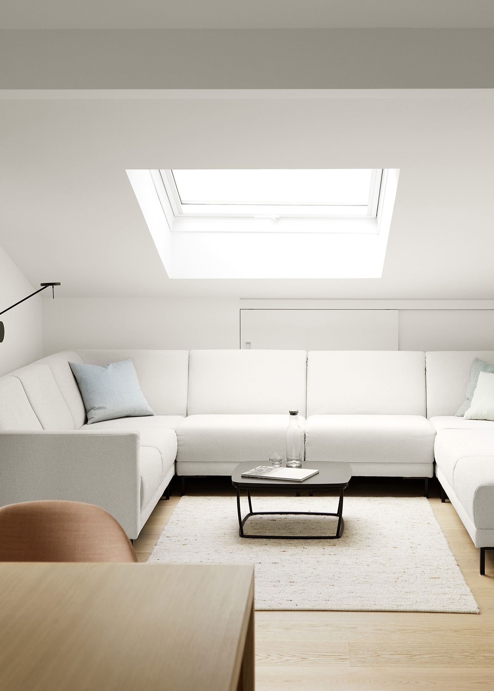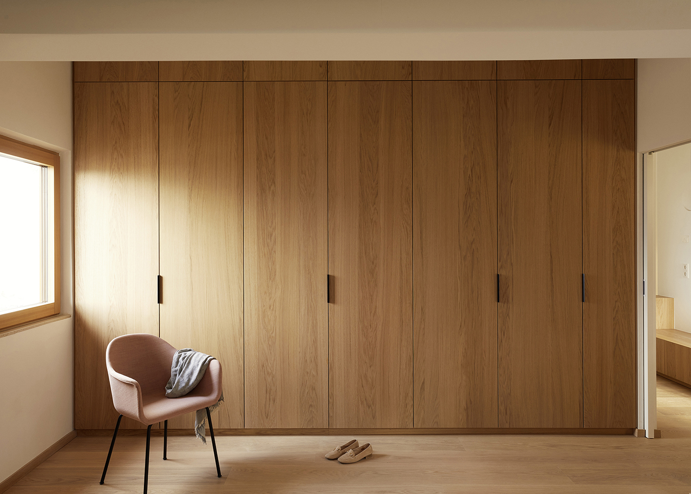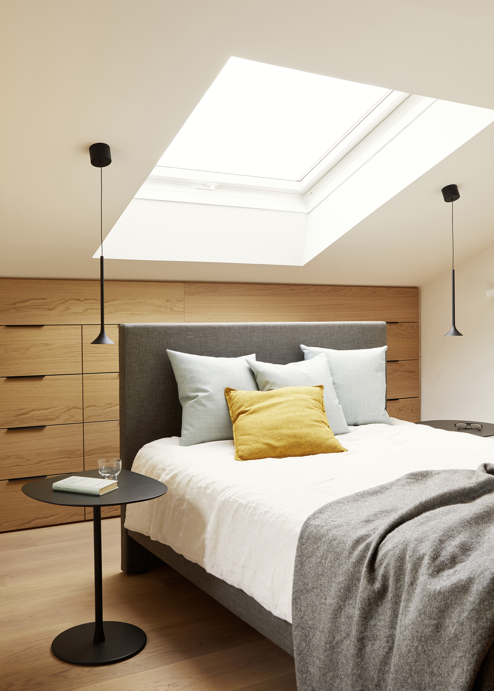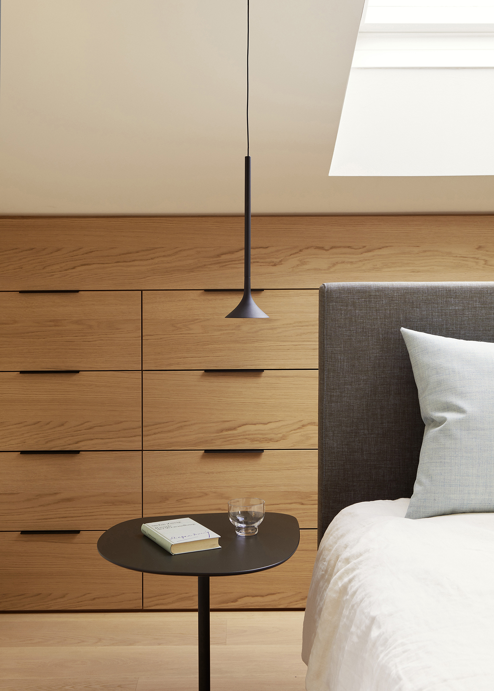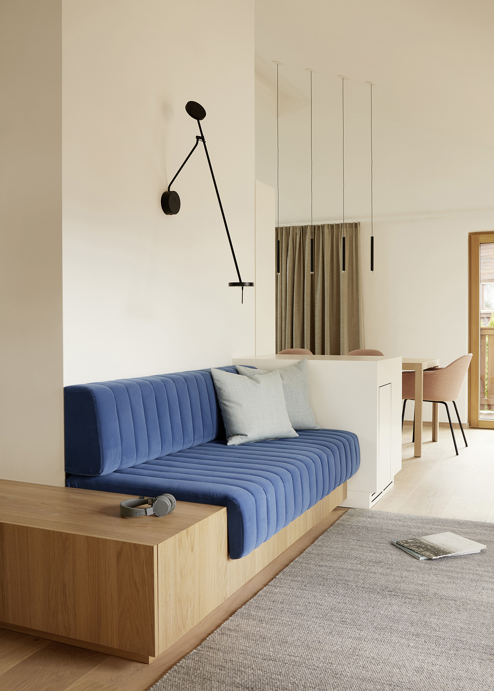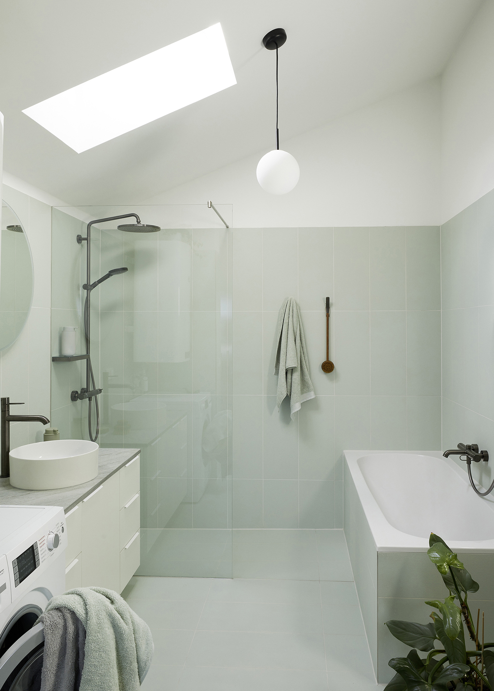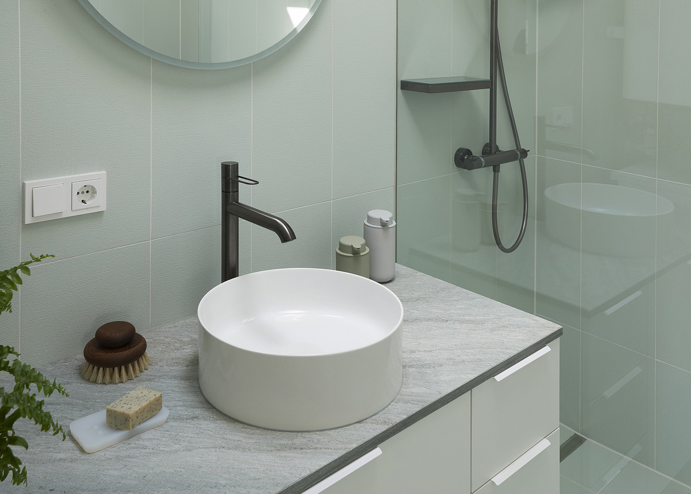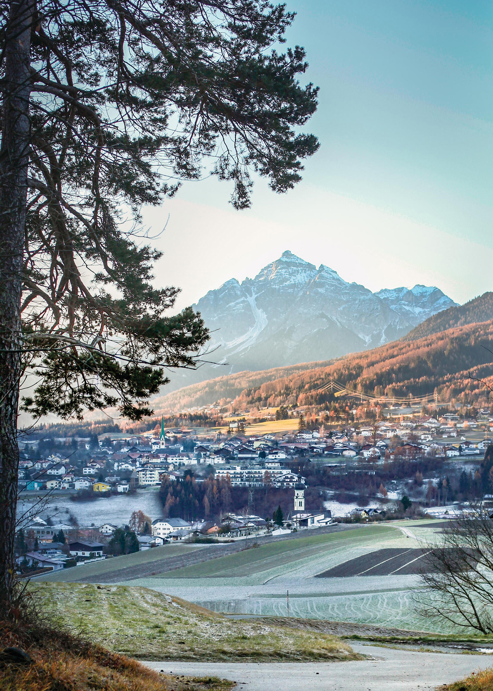Highland Loft
Austrian Alps 2021
client: private
project team: Nina Mair, Ana Țurcan
The penthouse apartment of an existing building constructed in the 1980s was redesigned to a light-flooded loft. The flat is located outside of the urban tumult of Innsbruck and provides the framework for an unwound and peaceful life in an Alpine context. The colour palette employed for the interior design is kept in gentle natural tones and pastel shades. The haptically enticing design of the interior, containing oiled wood floors, oak built-in furniture and a custom-made kitchen made of Kanfanar stone, creates a delicate balance between an urban loft and an Alpine lifestyle. Timelessly designed furniture and filigree light fixtures contribute to a spacious and light-flooded atmosphere.
The spaces of the dwelling reach a height of roughly 4 meters and have been interconnected to form a single space continuum, while also offering various areas of relaxation and retreat. Most different functionalities such as cooking, dining, recreation, resting and bathing are consciously arranged around a central nucleus, along the façade. Thoughtfully placed openings, together with the generous space volume and height, create a light-flooded sense of space.
The bespoke built-in furniture pieces surprise the user through their additional features. One example is the library area, where a working desk unfolds, offering a compact yet well-considered home office with a view. The everyday office life can be thus folded away with the stroke of a hand at day’s end, disappearing from the private space. The bathroom was considerably enlarged in the course of the renovation, also including a dressing area. Fresh mint tones and the local Rauriser stone provide an invigorating ambiance. The sun completes the picture by conjuring an idyllic, warm environment during the morning hours.

